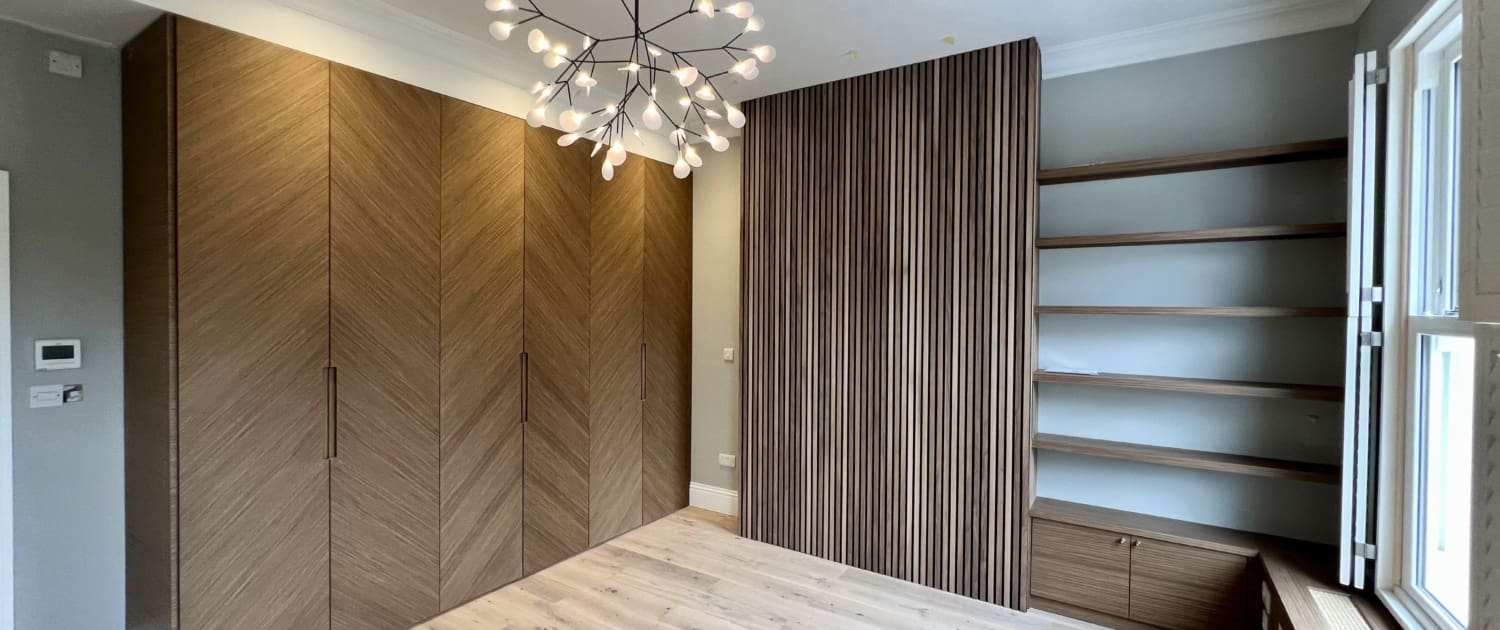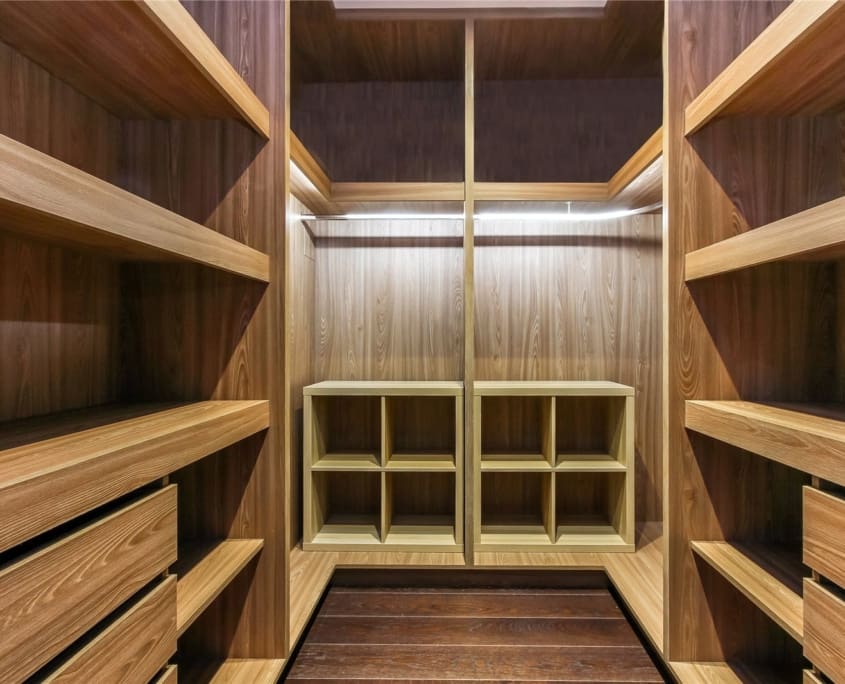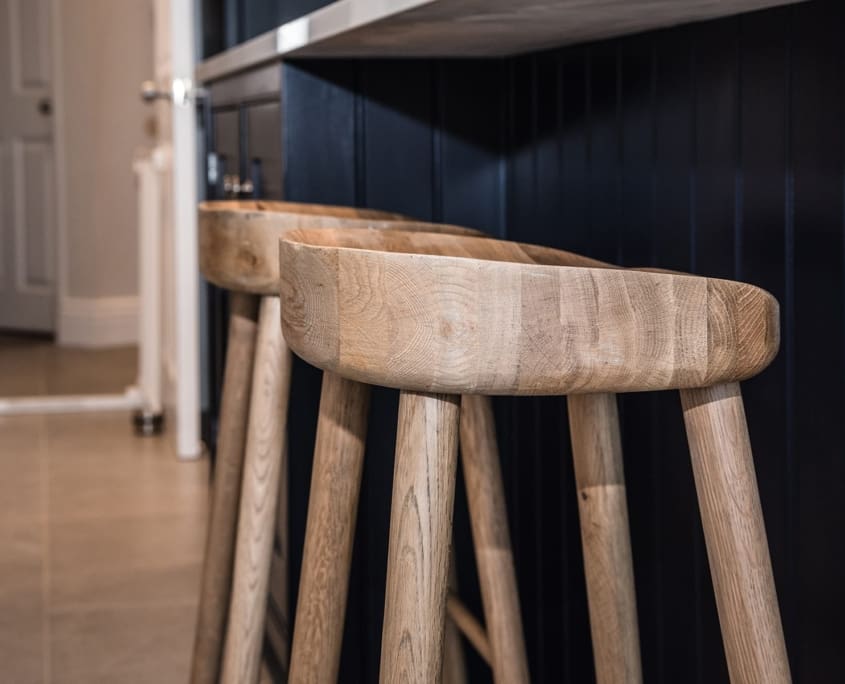Feel inspired
Bespoke joinery
OUR APPROACH
As part of our home and interior design process, we are often required to provide joinery solutions for the overall scope of our projects. Rather than left as an afterthought, planning appropriate storage in the early stages is useful and often necessary to maximise the spaces available.
Our collection is comprised of bespoke fitted furniture, including windows, doors, staircases, bathrooms, bedrooms, and kitchens.
As high-end interior designers in London, we make use of contemporary veneers, quality softwoods, and other exotic woods.
1. PRIMARY DESIGN
When incorporating bespoke joinery into the interior design of your Central London property, we start with an initial design. Our design and build company will meet with you to discuss your unique interior design concepts. This enables us to determine to what extent your aspirations are possible. You will then be presented with a fee proposal, and the acceptance of such will allow us to progress to the next stage of redesigning the interior of your house.
2. CONCEPTUAL DESIGNS
As one of the top interior design companies in the UK, we will collate a selection of existing and proposed plans, elevations, and sections for your bespoke joinery project. These plans come in the form of architectural drawings, which we’ll use to plan construction and costs alike.
3. PLANNING
In some cases, planning permission may be required for the installation of your bespoke joinery. In this instance, our team will submit your application and monitor its progress, whereby we’ll administer any changes that are required by the local authority.
4. STRUCTURAL DRAWINGS
Once planning is approved, structural drawings with calculations will need to be created in order to gain approval from Building Control. This approval is based on building regulations that guarantee the thermal efficiency and structural integrity of a property. We’ll be sure to handle your application and liaise with Building Control where necessary.
5. PARTY WALLS
Should your bespoke joinery be fitted in connection with your neighbour’s property, you may require a party wall agreement. In this case, we’re able to recommend surveyors who can issue the appropriate notices regarding the interior renovation.
6. BUILDING
Ahead of the physical building and interior design, you’ll be presented with a programme of works that are reflective of the final design of your bespoke joinery. Each site is equipped with a point of contact, whose role is to provide regular updates and report to the project manager. It’s our mission to create a transparent process, so you can rest assured that you know where your money is going.
“I CANNOT RECOMMEND LONDON URBAN ENOUGH. THEY WERE EVERYTHING WE WERE LOOKING FOR.”
Private Client






